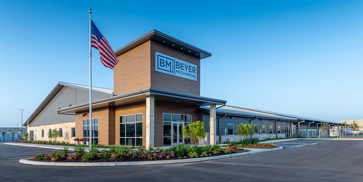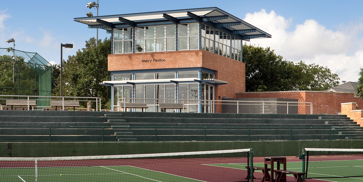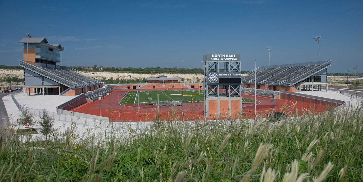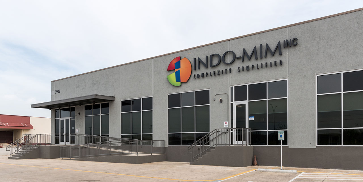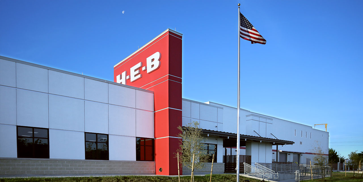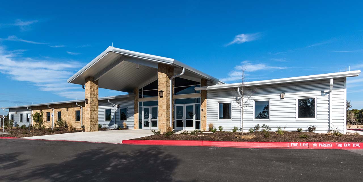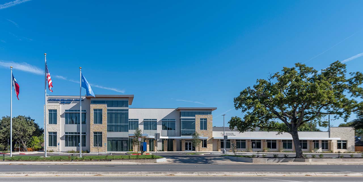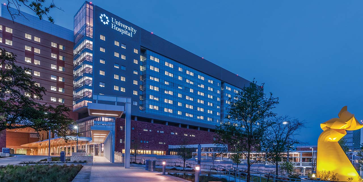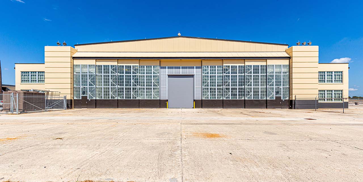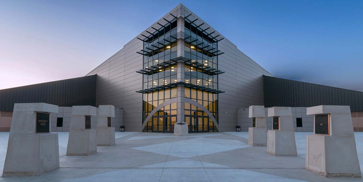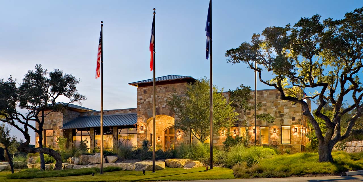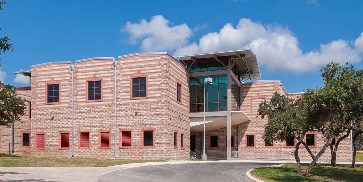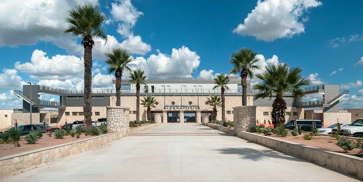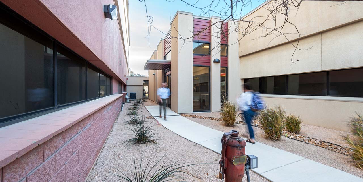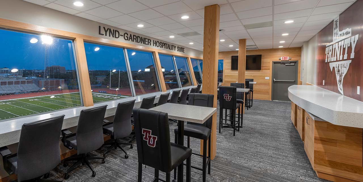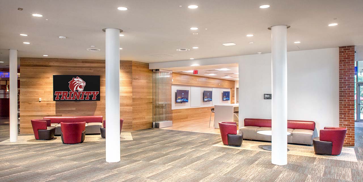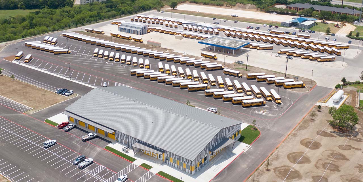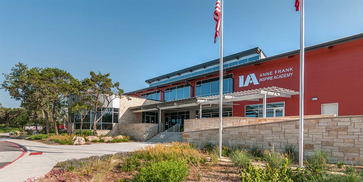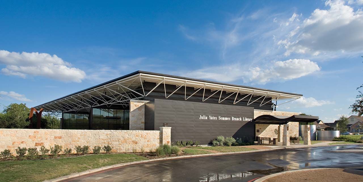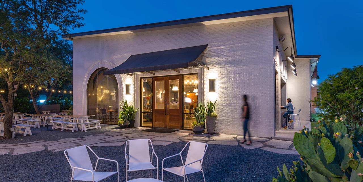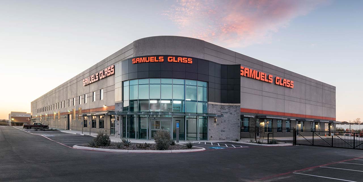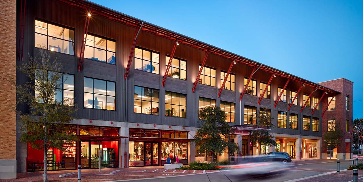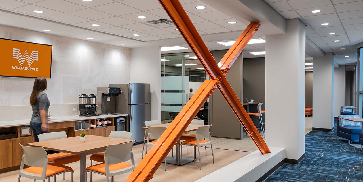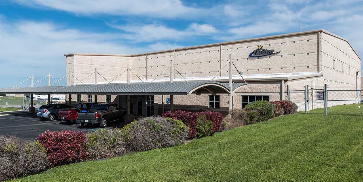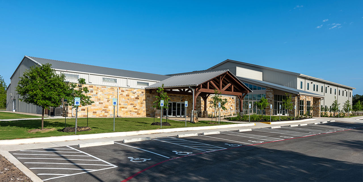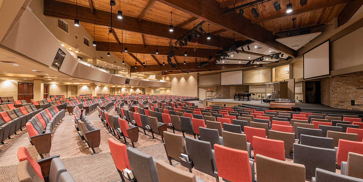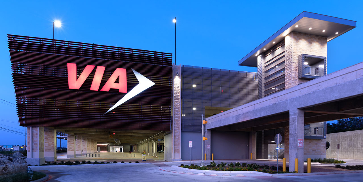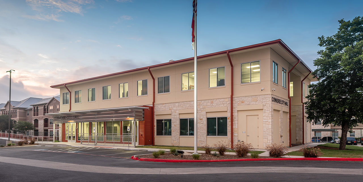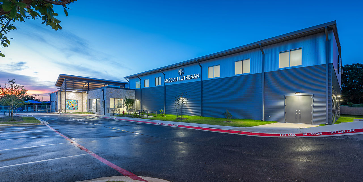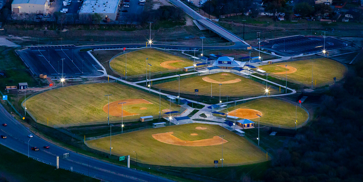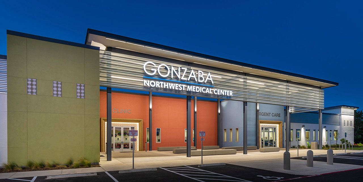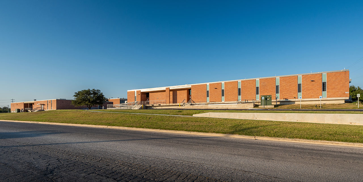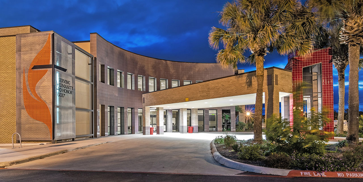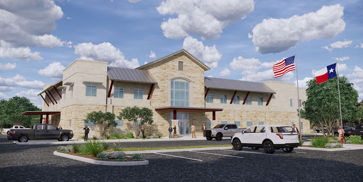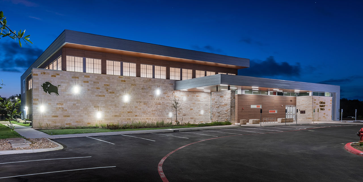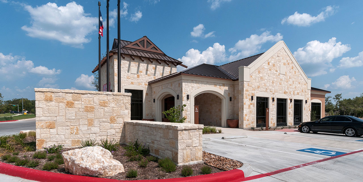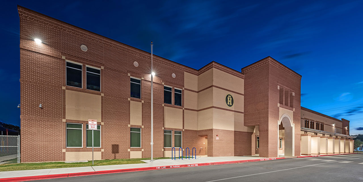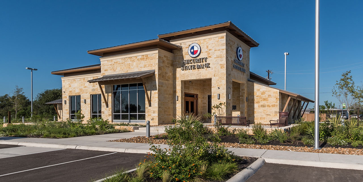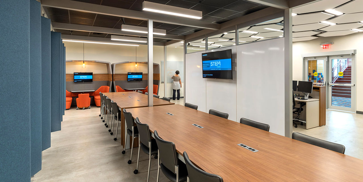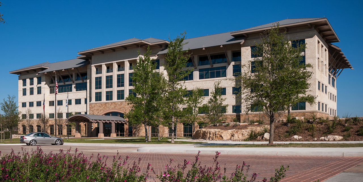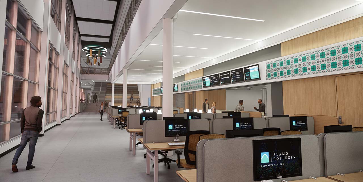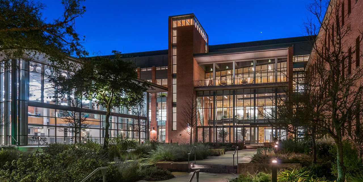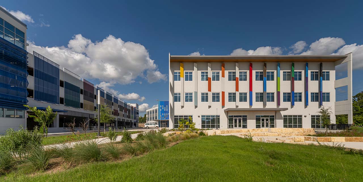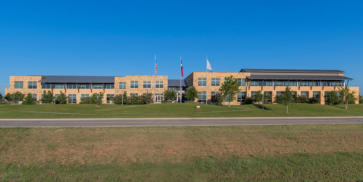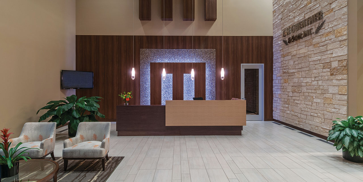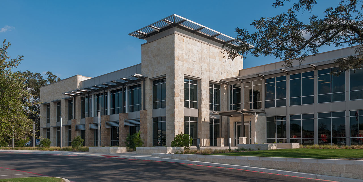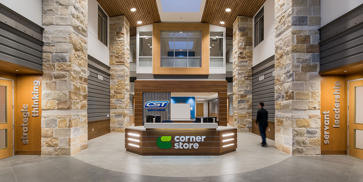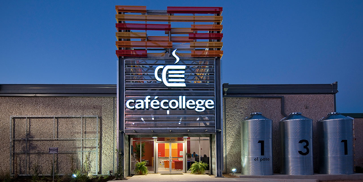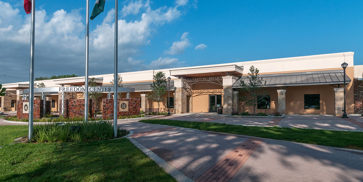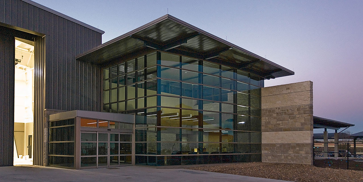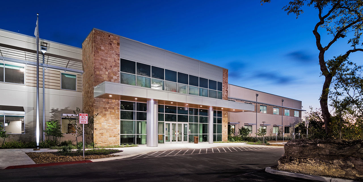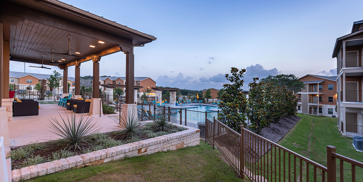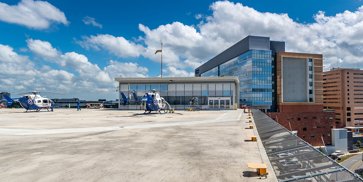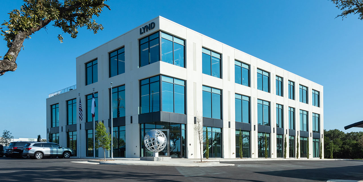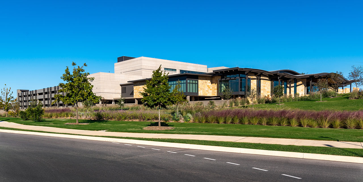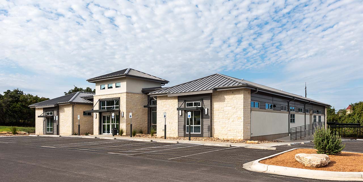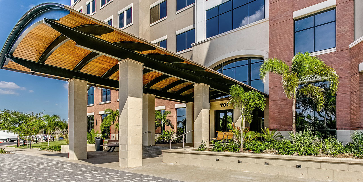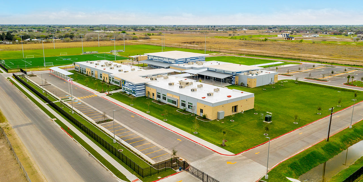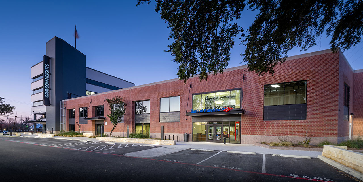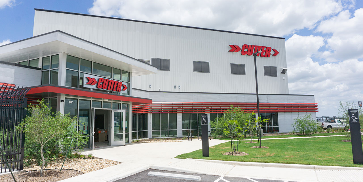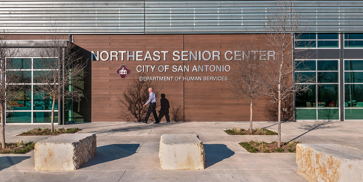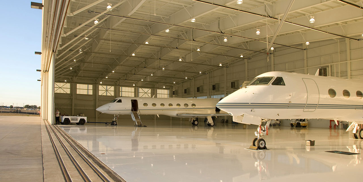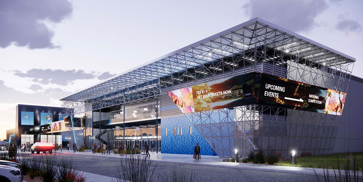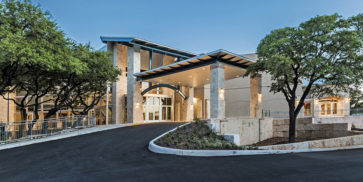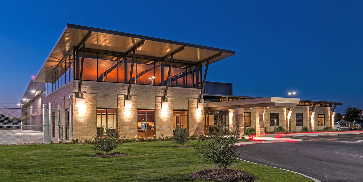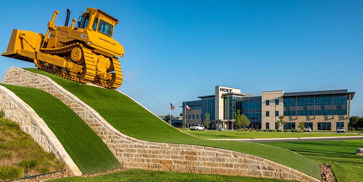Whether you’re designing a new building or renovating an existing space, RVK Architecture provides high-performing design solutions that offer value for every stakeholder – from leadership and employees to end users and the community. Our solutions are functional, efficient, innovative, and stand the test of time.
We practice client-first, collaborative design. We engage with you throughout your project to understand your unique goals and ensure those goals are met. We explore “no cost” environmental and energy saving measures on every project. Our experienced team of architects, interior designers, and landscape architects monitor your project from start to finish to deliver on time and on budget.
Our Architectural Services
Programming involves research to determine your goals and your project’s scope of work. It may include interviews with leadership and end users or visioning sessions, which are interactive workshops that help you identify the type of spaces you may want to incorporate in your project.
Master planning helps you prepare for the future by designing your site with growth and expansion in mind. It may include a feasibility study, where we review your site and determine the best growth options for you.
Schematic design produces sketches of your project’s potential design based on information collected during programming. The sketches include possible relationships between different parts of your project, building elevations, floor plans, HVAC systems, a site plan, and an initial estimated cost. We review these with you to ensure the design is functional and efficient.
Design development finalizes your project. We will complete your building’s exterior, interior layouts, landscape arrangements, project materials, HVAC systems, and interior/exterior finishes.
Construction documents include the final set of drawings, specifications, and other technical information that the general contractor will need during construction. They are also submitted for permitting and code review, which we take care of for you. We take one to two weeks to review and coordinate all architectural and consultant drawings before final printing.
Once your construction documents are complete, we help you get pricing from general contractors and secure a contract. We will answer any questions the contractor may have and ensure their pricing reflects your scope of work.
Project management is a key component of the construction administration phase. We oversee the construction process to ensure everything is built according to the construction documents. We will monitor your project schedule throughout the process.

